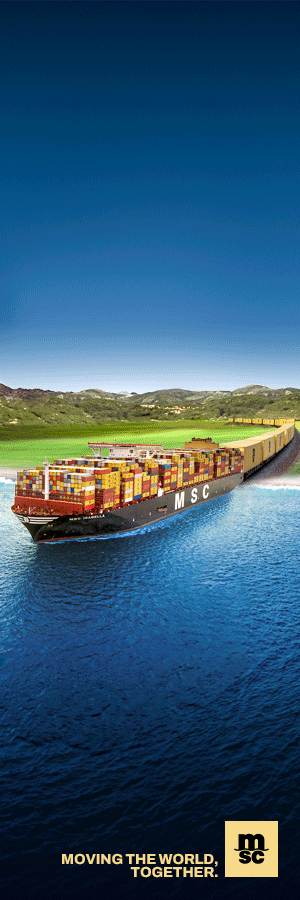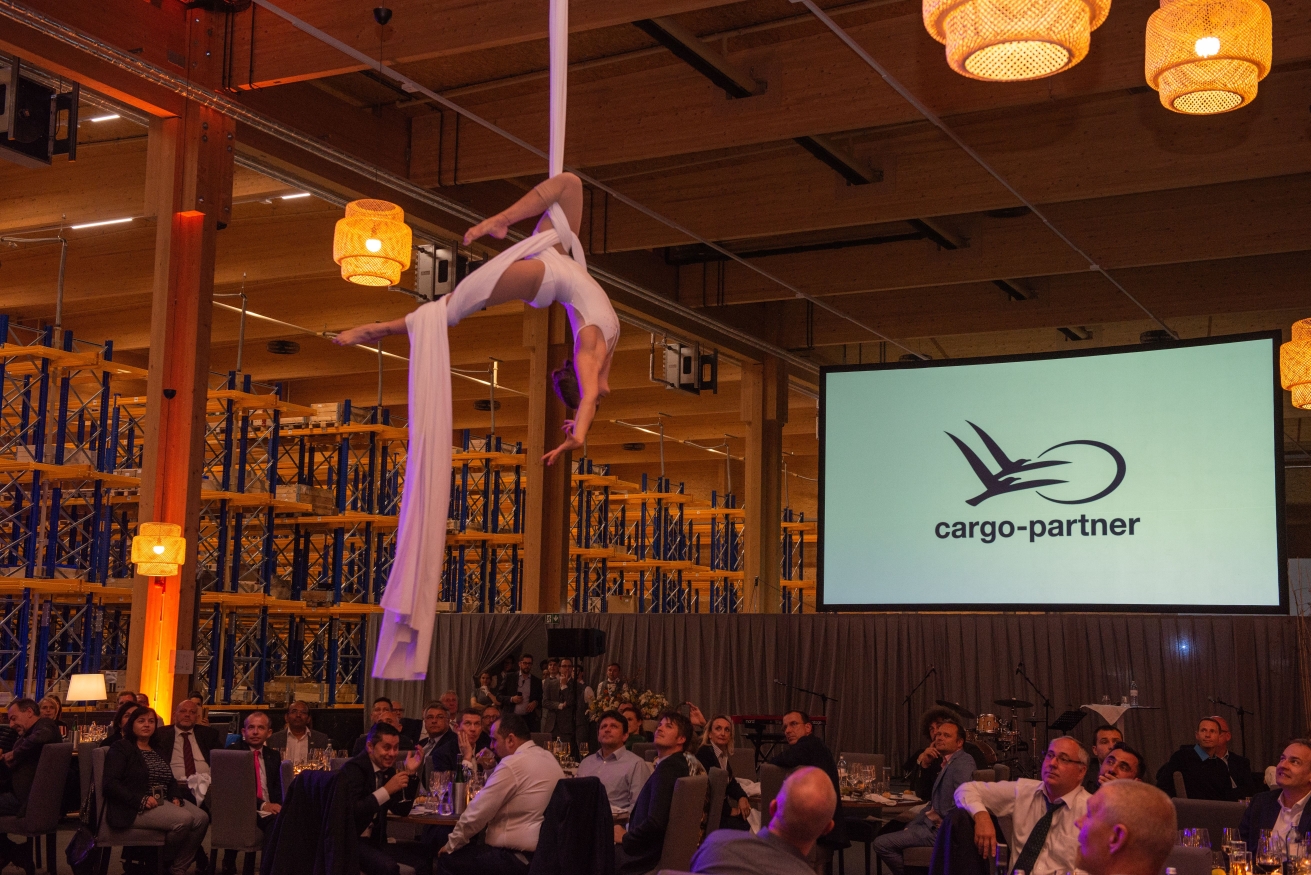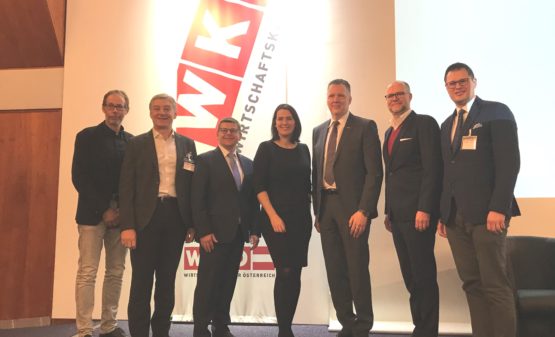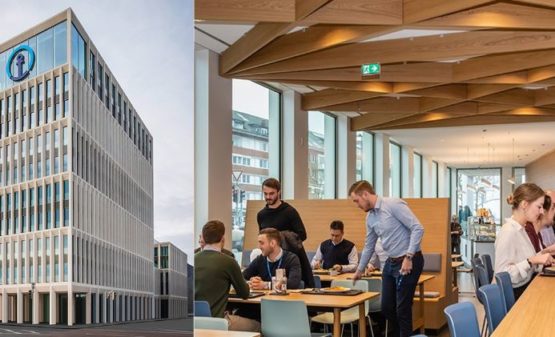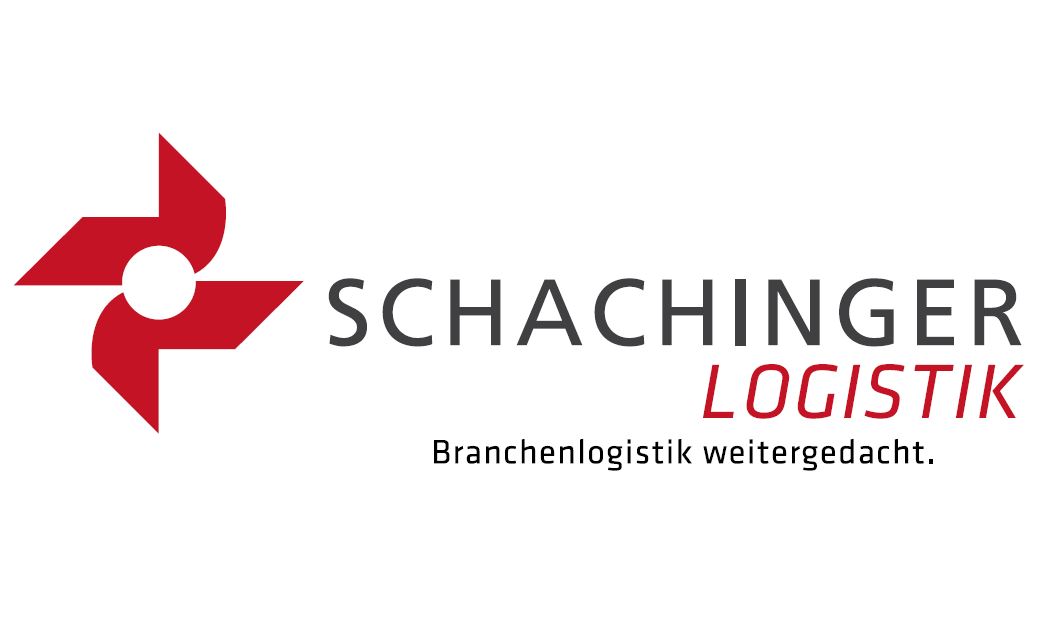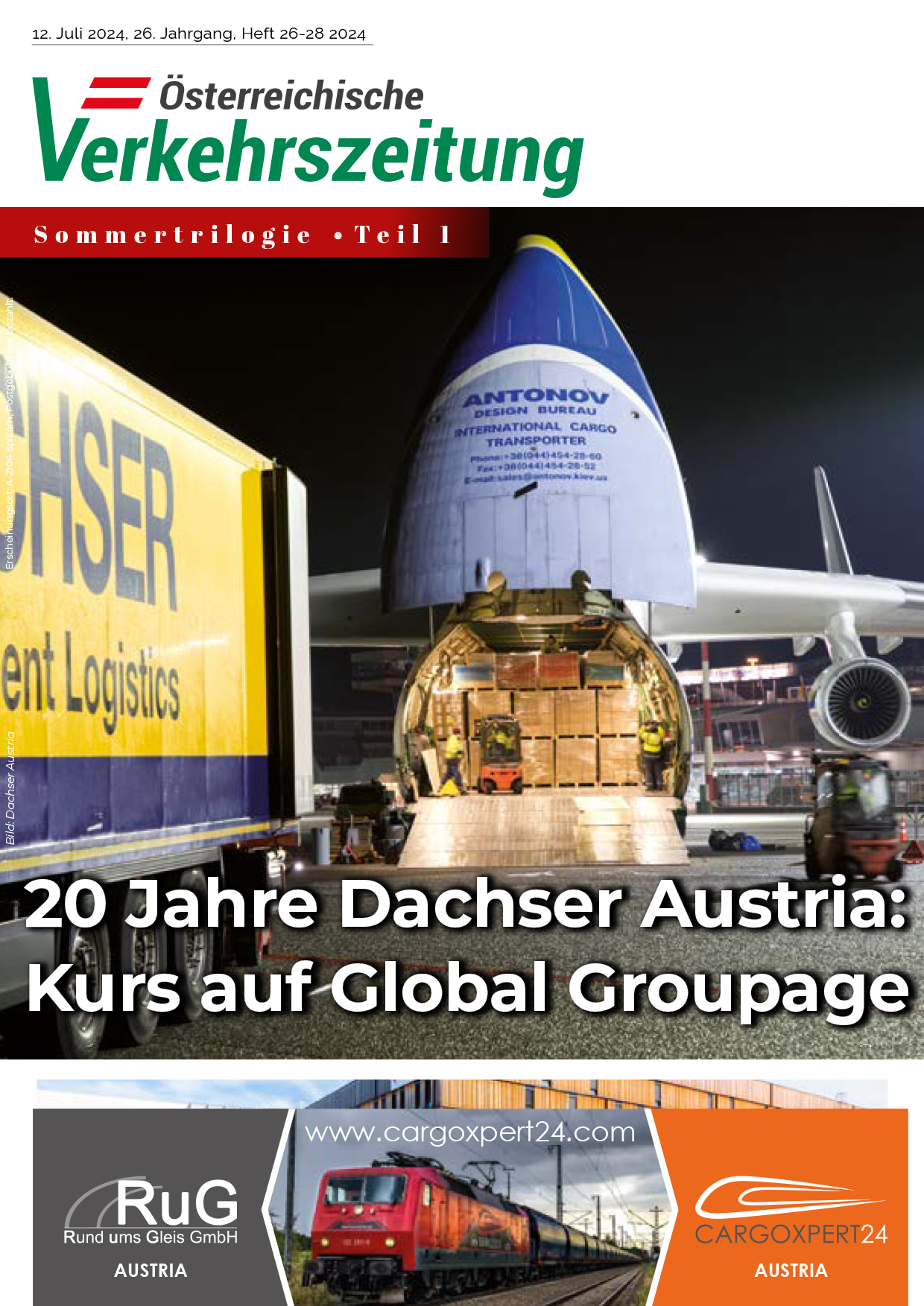At last week’s presentation of the EVA Event Award, the international logistics provider cargo-partner received an award in the “Best B2B Event” category, to prize the gala night that was held on the occasion of the opening of the sustainable iLogistics Center near Vienna Airport.
The main motive for the jury’s decision was the effective communication of the two main topics: wood / innovation / sustainability and the 35th anniversary of the international company. The two main topics were be consistently communicated from the invitation, catering and floral design to the follow-up of the event.
Thus, the invitations were printed on wood and also the traditional cutting of the opening tape was adapted appropriately: At the opening, a tree trunk was cut with electric chain saws of the cargo-partner customer Makita. The employees who were responsible for the project were also honored at the opening ceremony – the awards presented were made of wood and were miniatures of the iLogistics Center.
In addition to usual tours of the warehouse, the main themes of the evening were also visible elsewhere. In the entrance area, visitors were informed about the company, its services and the iLogistics Center with the help of displays. The info displays were put on pallets, in line with the motto of the event. The carpets between the information boards symbolised transport routes, in which a lot of background knowledge was conveyed.
In order to leave a lasting impression with the guests when leaving the event, the “35 years of cargo-partner” hot-air balloon was set up and illuminated the scenery at the gates of the warehouse. In addition, each guest received a small present – a gift box on a miniature pallet, filled with an exclusive tea of tree bark.
In addition to the main award “Best B2B Event”, cargo-partner also received the special prize “Best Location” for the choice of the newly opened iLogistics Center as a venue. The design of the modern warehouse was designed by the architecture firm Poppe*Prehal, and the construction company Wiehag was responsible for the construction.
Due to the extreme precision requirements on the construction tolerances and because of the materials chosen, this building, measuring 109.5 x 104 x 20 meters, takes a new dimension in timber construction. The 4,200 m³ of wood used for construction correspond to 8,400 tonnes of combined or reduced CO₂, which equates to the annual electricity consumption of 620 households.
Through an extensive supporting program – including a vertical acrobatics show, during which two artists descended from the 20-meter-high hall roof – the imposing wooden construction was emphasised and, appropriately illuminated, attracted around 250 guests.

